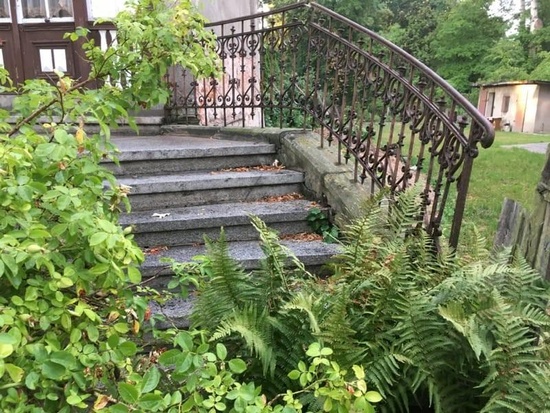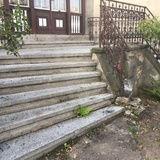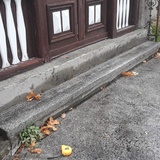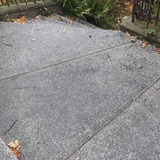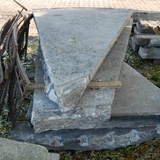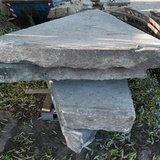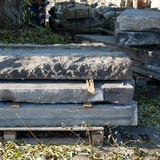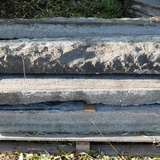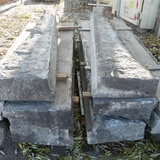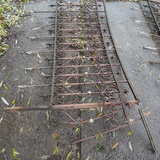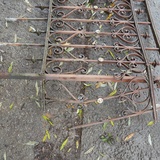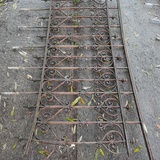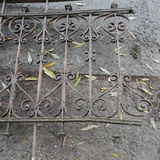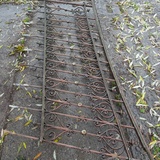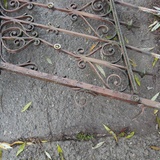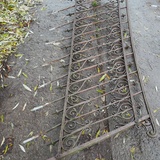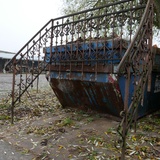Moumental Balcony Stairway doublewing
No. 20878
sold out
Price on Request
Description
The spiral staircase (90°) with two stairways consists of granite steps and the matching wrought iron railing.
At the top, four large granite slabs, some in the form of a circular segment, some trapezoidal, form the large landing platform. On both sides, 5 trapezoidal granite steps lead approx. 1 m downwards. 5 railing segments line the stairs. Total width approx. 7 m and depth approx. 4 m.
The stair flanges shown in the photos as well as the entrance step of the entrance portal are not part of the position.
4 x granite slabs landing platform
width: from 1.60 m to 1.70 m
depth: 2.30 m to 2.55 m
height: approx. 18 cm
10 x granite steps
width: 2,39 m
depth: 49 cm
height: approx. 18 cm
Rail
The total railing height, including ground anchors, varies from 1.07 m to approx. 1.15 m. The railing height after installation is approx. 89 cm.
The clear span (CW) given below refers to the distance between the two outer struts, without the curvature and gradient or possible applications such as volutes and screws of the handrails. The actual width (W) is the measure for the length of the handrail including the curvature and slope.
2 x railing landing platform:
Curved without gradient.
CW: approx. 1.80 m
W: approx. 1.85 m
D: approx. 30 cm
One element still has remains of the corner connection to the entrance portal. These are deformed, partially dissolved and incomplete.
2 x railings stairs:
Arched with gradient. The handrails at the ends in snails running out.
CW: approx. 1.95 m
W: approx. 2.10 m
D: approx. 40 cm
1 x railing platform:
Straight element. On the sides leading down to the front, slightly arched stair railing. The handrails at the ends in snails running out.
H total: approx. 1.77 m
D total: approx. 90 cm
D (distance between outer struts): approx. 67 cm
W total: 1,95 m
W middle part: 1,8, m
Material
- Wrought Iron
- Granite
Epoch
- Victorian

